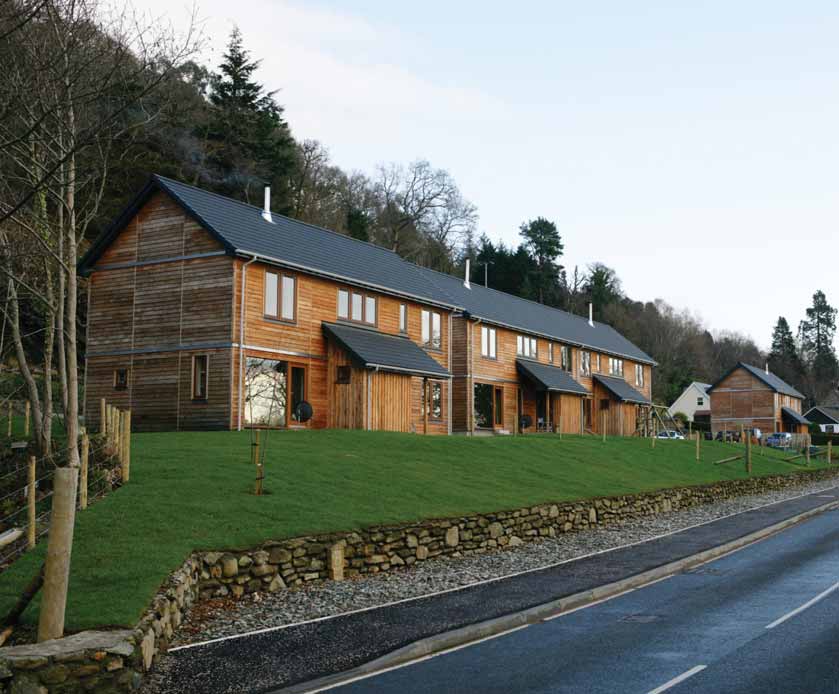Scotland is currently facing a challenge in terms of providing sustainable, healthy, energy efficient and genuinely affordable housing across the country. It is generally accepted that a culture shift in methods of construction and delivery is required to address growing concerns in relation to labour and skills shortages in the construction industry, as well as a need to speed up delivery; control costs; and achieve high standards of design and innovation.
Offsite construction clearly has an important role to play in addressing these key issues in relation to housing delivery. Much has been researched and written about Offsite construction focussing predominantly on practical issues such as cost, deliverability, transportation and efficiency.
But what does an offsite house look like? What should you consider when aiming to deliver an offsite housing project? How does it feel to occupy an offsite house, and what examples are there across Scotland? This case study focusses on four offsite housing projects in Scotland as well as summarising the practicalities and challenges of delivering housing offsite in Scotland.
What this case study includes:
- learning about the processes and considerations in delivering four Offsite housing projects in Scottish urban, town, and rural island locations
- a technical overview of current offsite housing delivery in Scotland including insight into several offsite systems. These include panelised, Cross Laminated Timber, and volumetric
- lessons learned for each of the four projects covering issues such as the utilising offsite construction for affordable housing; delivering community led housing in a rural island location; delivering collective self-build in an urban location and micro housing to fit the rural vernacular
This case study includes four housing development projects:
Heritage Way, Fraserburgh by Gokay Deveci
A development of 30 affordable houses on a brownfield site in Fraserburgh. The project is a housing exemplar for their low-energy consumption and approach to procurement.

Bath Street Collective Custom Build by John Kinsley Architects
A community self-build block of flats on a gap site in Portobello, Edinburgh utilising a Cross Laminated Timber structure. As 2018 winners of the Best Use of Timber Awards, Bath Street Collective’s approach allowed for minimal disruption to the local area and was installed in under two weeks from its arrival onsite.

Ulva Ferry Housing by Thorne Wyness Architects
Delivered by Mull and Iona Community trust these two-family homes provided energy efficient affordable family housing which in turn provided an ongoing role for the at-threat local school. Designed to Passivhaus standard, the method allowed for a more efficient construction process and drastically reduced the number of construction workers to be transported to the island.

Skye Mobile Micro Home by Ann Nisbet Studio
This micro-home can be seen as a prototype for rural housing and seasonal accommodation, an alternative to the caravan. The ‘Black Park Model’ aims to create modest, locally produced and extremely energy efficient housing on cheaper rural land.

Header image credit: Ann Nisbet Studio
Explore more case studies
We have a variety of sustainability case studies available on our site. These project-specific case studies vary from residential to commercial to help you gain best practice examples of how you can design sustainable buildings.




