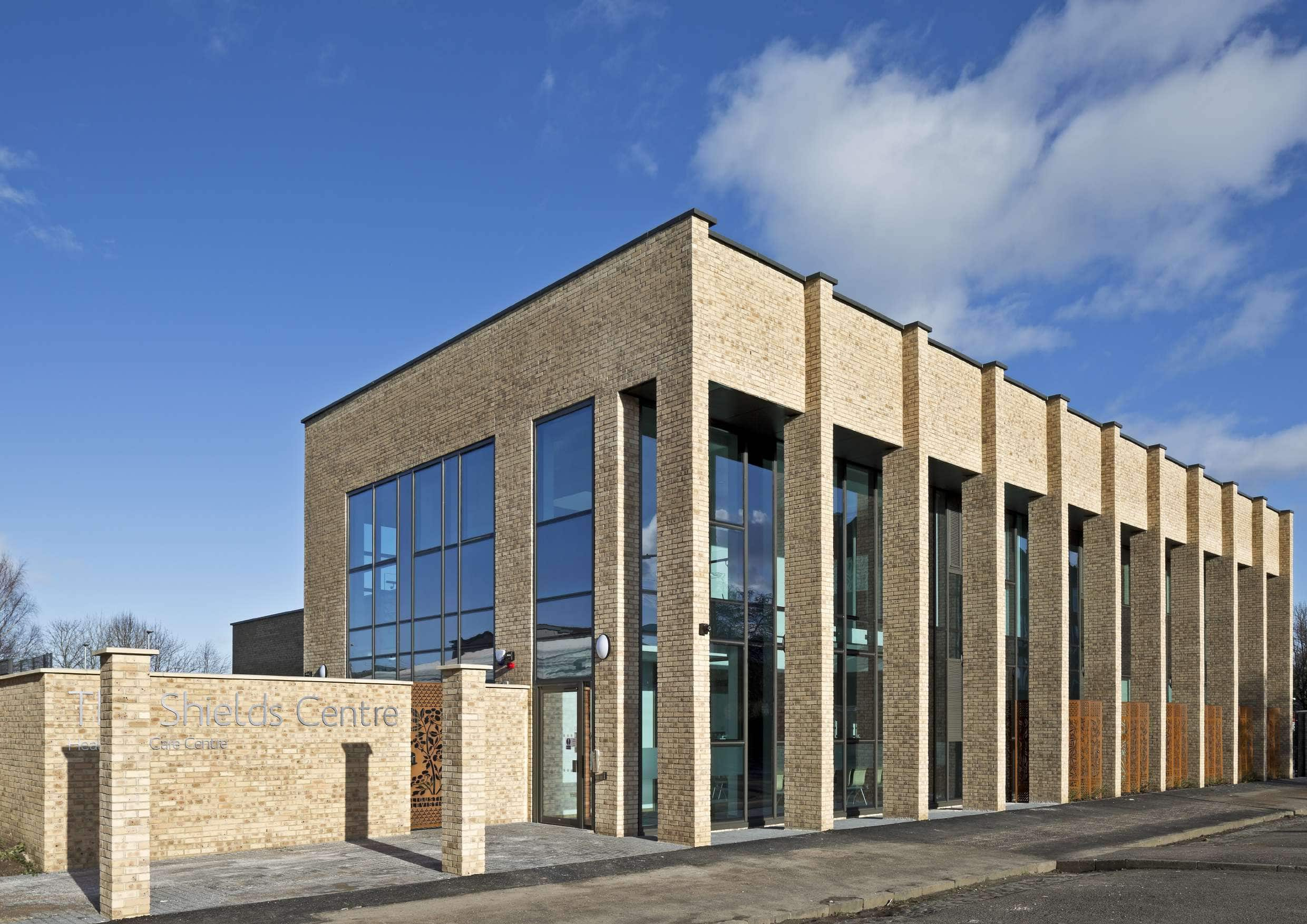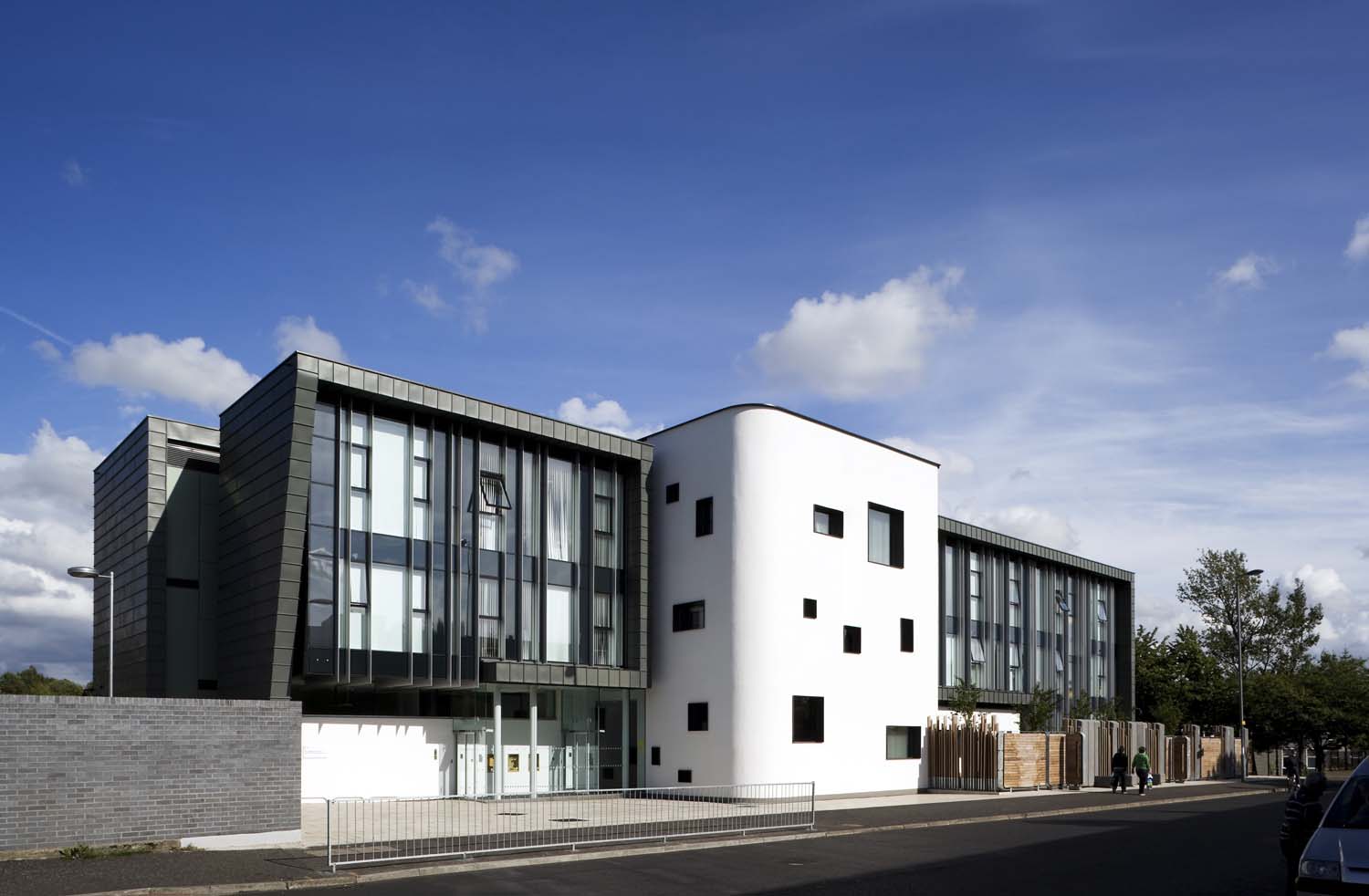The Shields Centre
Discover how key stakeholder and community organisations work together to plan and design the Shields Centre.

This community hub in Pollokshields, Glasgow integrates traditional GP services with local social work services and community initiatives.
The Shields Centre, a health and social care facility for NHS Greater Glasgow and Clyde, expands on the idea of what a health centre embodies. The centre offers traditional medical services with two GP practices on the ground floor, but also acts as a community hub bringing together local social work services, health initiatives and a community garden.
We spoke with Derek Rae (Project Manager, Capital Planning & Procurement NHSGGC), Jonathan McQuillan (Associate, Anderson Bell + Christie) and Linda Edgar (Practice Manager, Shields Centre) to learn more about the successes of The Shields Centre.
In this case study, you’ll find out how:
- the building successfully integrates traditional healthcare services with social work services and community initiatives
- an extensive period of consultation enabled community members and stakeholder organisations to influence the design
- a health centre with interior and exterior design that meets the needs of its community, visitors, and staff
- the team accommodates a change in the scope of the project at a relatively late stage
- an on-site community garden forms an important part of the centre as a community teaching resource and rehabilitation tool
Case study: the Shields Centre
“As is often the case, the project started many years ago when there was a joint needs assessment carried out in East Pollokshields involving Glasgow City Council and the NHS in conjunction with the local community. From an overall health perspective, the main need that emerged was for a modern health building.”
Integrating traditional healthcare and social work services with community initiatives
At only 200m2 this is one of the smallest healthcare buildings procured through the Hub West Scotland process, and the challenge was to accommodate a range of services and initiatives into such a small area.
Flexibility was key as the overall layout had to accommodate:
- GP practices
- social work practice
- specialist childcare
- addictions staff
- primary care mental health
- health shop and drop-in centre
Working together with community members and stakeholder organisations to influence design
The overall period of consultations took place over five years, bringing together insight and knowledge from key stakeholders and community members. The team took a collaborative approach in the planning process and included:
- local GPs
- the Community Health Partnership (now HSPC – Health and Social Care Partnerships)
- community groups (statutory and voluntary)
- the community council
The outputs from the consultation helped to create a comprehensive brief. It placed people at the heart of the decision-making process to ensure the final design meets the needs of the local community.
“We had an idea of what we wanted to provide, and we wanted to share that vision with local people and allow them to influence the way that they would use the building, and what they think would help encourage people to come to the building.”
Meeting the interior and exterior design needs of its community, visitors, and staff
The Shields Centre features a street-facing, two-storey, curtain-walled building, set behind a double-height buff brick colonnade (a row of pillars). The building accommodates for two GP practices and a main reception area on the ground floor.
A range of consulting rooms and group spaces accommodate a range of community health and welfare services, arranged across the first floor.
As part of the brief the building also needed to:
- provide high levels of community engagement for the local Black and Minority Ethnic (BME) community
- avoid any ‘institutional feel’ to the building by making it homely
- integrate the exterior façade with surrounding buildings
- provide a floorplan that allows visitors and staff to navigate across the building seamlessly
Accommodating a change in the scope of the project at a relatively late stage
During the design process, a second GP practice requested accommodation in the new centre. Flexibility was key here. Despite the changes happening at the later stage of the project, the team was able to accommodate its client’s needs.
This transformed the original plan from a simple rectangular two-storey arrangement, into an L-shaped plan on ground level.
“The plot of land we bought was big enough to allow for some future expansion, it’s just that the future expansion came along very quickly!”

A community teaching resource and rehabilitation tool
One of the major assets of the Shields Centre experience, and one that has been particularly popular with its users in terms of health and wellbeing potential, is the small community garden created behind the entrance.
The garden has evolved into an important part of the centre, as a community teaching resource and as a rehabilitation tool, featuring as part of treatment plans for some of the centre’s patients.
Image credit: Keith Hunter
“Both patients and staff use the garden a lot, we sometimes hold our meetings there in the summer. It definitely lifts stress levels and I think it has a real therapeutic effect. The Urban Roots staff are so enthusiastic and it’s been so beneficial to many of our patients who have been involved in the gardening sessions...It’s also used by school children and play groups, so it’s good to see everyone in the community getting involved.”
An all-inclusive health centre that meets the needs of visitors and staff
Overall, the Shields Centre was designed and developed through collaboration with multiple stakeholders involved. The final design ultimately achieved the client’s goals of prioritising health and wellbeing.
“Ultimately, the Shields Centre sends out a strong message of integrating health and wellbeing in its form and function, and that’s what we set out to achieve.”
Header image credit: Keith Hunter
Health-based case studies
We have a variety of health-based case studies available on our website. For more examples of what you can do for your healthcare redesign project, read our case studies below.









