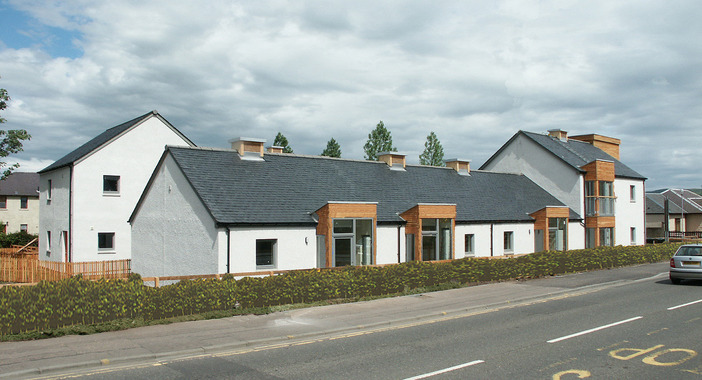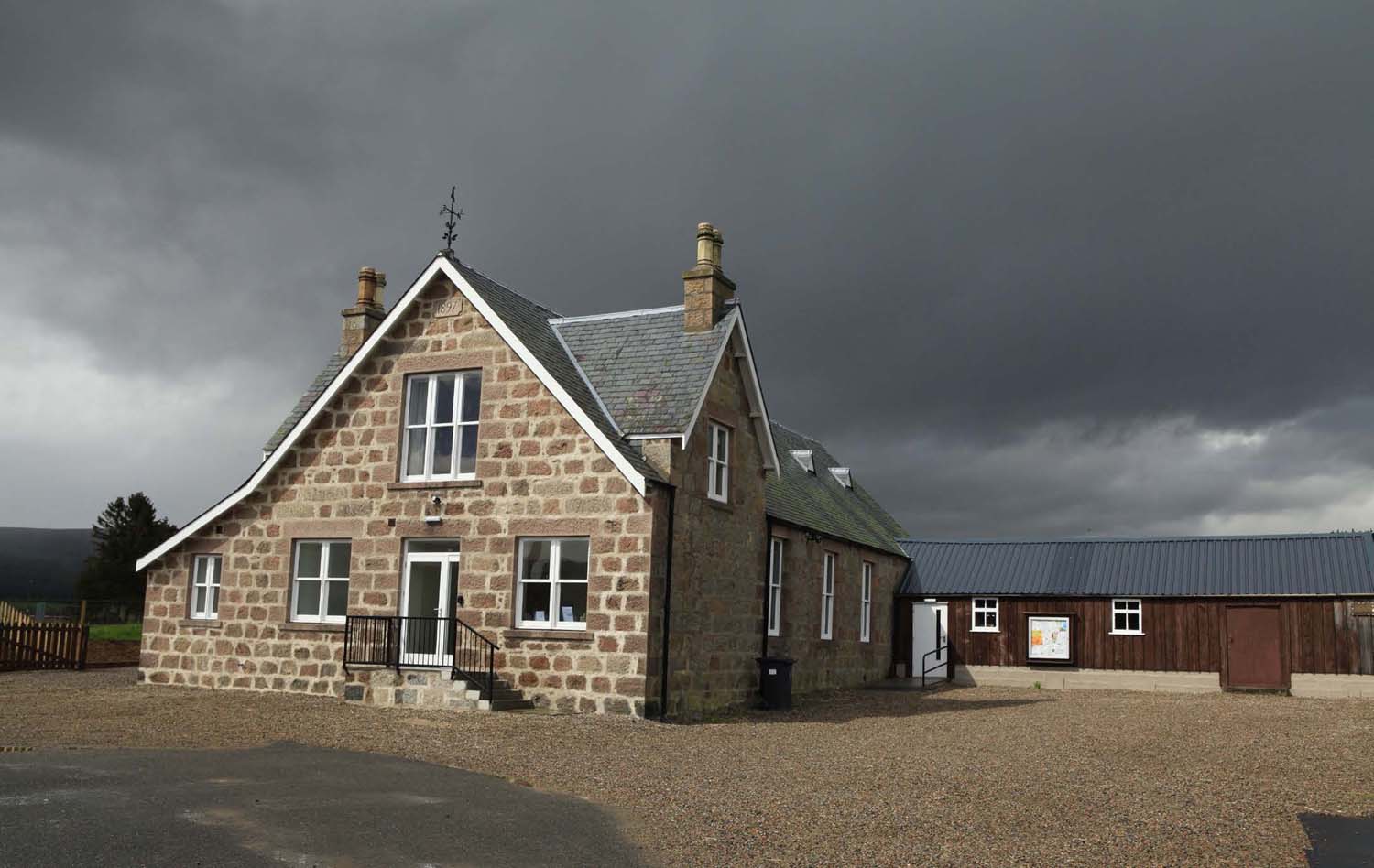Raasay Community Hall
Learn how a multi-purpose village hall meets the needs of a small, island community in Scotland.

For years a small community on the island of Raasay had only an old billiard room for community events. It was cold and leaky, difficult to access, and completely unsuitable in winter.
In 2009 a modern, multi-purpose village hall in the island’s settlement of Inverarish opened its doors. Now the community has a place for sports, weddings, exhibitions, and much more.
Read on to learn more about the community’s effort to build a facility fit for a population with diverse interests and needs.
What this case study covers:
The brief: A village hall to meet the community’s needs
The island’s small community needed a hall that could accommodate a range of activities including ceilidhs (a traditional Scottish social gathering), meetings, clubs, arts events, and sports.
At the time, Raasay Primary School learners had to make a long ferry and bus journey to Portree for PE classes. The community envisaged these could be held in a properly equipped new hall.
The group in charge of the project, Raasay Community Association, wanted a modern, sustainable building with low running costs.
Involving the community along the way
An open event was held for the community to look at the proposals submitted by three architecture firms. It was Skye-based firm Dualchas who impressed the most.
In 2005 the association received their first major contribution to the hall – a Big Lottery Fund grant of £201,000. That year other successful applications increased the total fund to £500,000.
When Dualchas costed its first designs, the figure came to £620,000. And as it developed and re-costed the design, estimates of final costs continued to rise.
The team progressively simplified the building and reduced costs. For example, Dualchas’ initial proposal for a timber-framed building was replaced by a less sustainable steel-frame building.
Once the scheme had been revised, the architects held another open day in the community to gauge its views on the latest plans.
A wide range of uses for the community
While unexpected costs and an unfinished contract meant the hall was not completed as designed, the hall was open and fully functional by autumn 2009.
The community are glad to have such a warm and practical facility with lots of natural light. And the committee agree the building fulfils its intended function and has a good degree of flexibility.
In late 2011 there are twelve groups who use the building on a weekly basis, other regular monthly users, as well as many other occasional users.
The community use it for a wide range of activities and events:
- Sports: bowls, indoor football, and the primary school use it as their PE hall.
- Culture: Gaelic singing, concerts, ceilidhs, theatre performances, exhibitions, arts and crafts activities, and recording sessions.
- Events: wedding receptions, funeral wakes, clan gatherings, recording sessions, and a monthly lunch club for the island’s older residents.
Lessons learned
The fundraising for and commissioning of a £1m building by an island community of 200 people – and a building that went on to win a national award – is a substantial achievement.
Such things are always more difficult for small communities. They are even more so for small-island communities, where skills and resources are scarcer and costs higher.
Here are some lessons learned:
With costs escalating and major firms busy, the association could only afford an inexperienced main contractor. To reduce the risk, it gave some of the work to nominated sub-contractors.
But this had its pitfalls. With several contractors involved with installing the heating system, this may have been the reason it took the committee a year to get it working as designed.
The project’s delayed timescale put the committee under strain. The main contractor compounded this by leaving the job unexpectedly before it was complete.
By the time the building opened, the committee had changed, which made it harder to deal with snags and loose ends caused by the disjointed and delayed construction.
The main contractor left the job unexpectedly before it was complete and did not provide handover documentation for much of the work undertaken.
This often made it difficult for the hall committee to pinpoint the causes of problems that only surfaced once the building had opened.
Costs of building on islands are higher and programmes more vulnerable. A project manager would have helped fundraise and kept the project in the right direction. This would have saved time, stress, and money.
But it would have been difficult for the team to find someone on the island to take on this role, and they simply could not have raised any more money to pay for it.
With the number of users coming and going and the amount of equipment needed, the committee would welcome more storage space. But it knows it could not afford this and must make do.
Its advice to others commissioning similar buildings is to never underestimate the amount of storage space that you need.
Header image credit: Duncan McNab on Unsplash
Explore more sustainable design projects
We have a variety of sustainability case studies available on our site. These project-specific case studies vary from residential to commercial to help you gain best practice examples of how you can design sustainable buildings.



