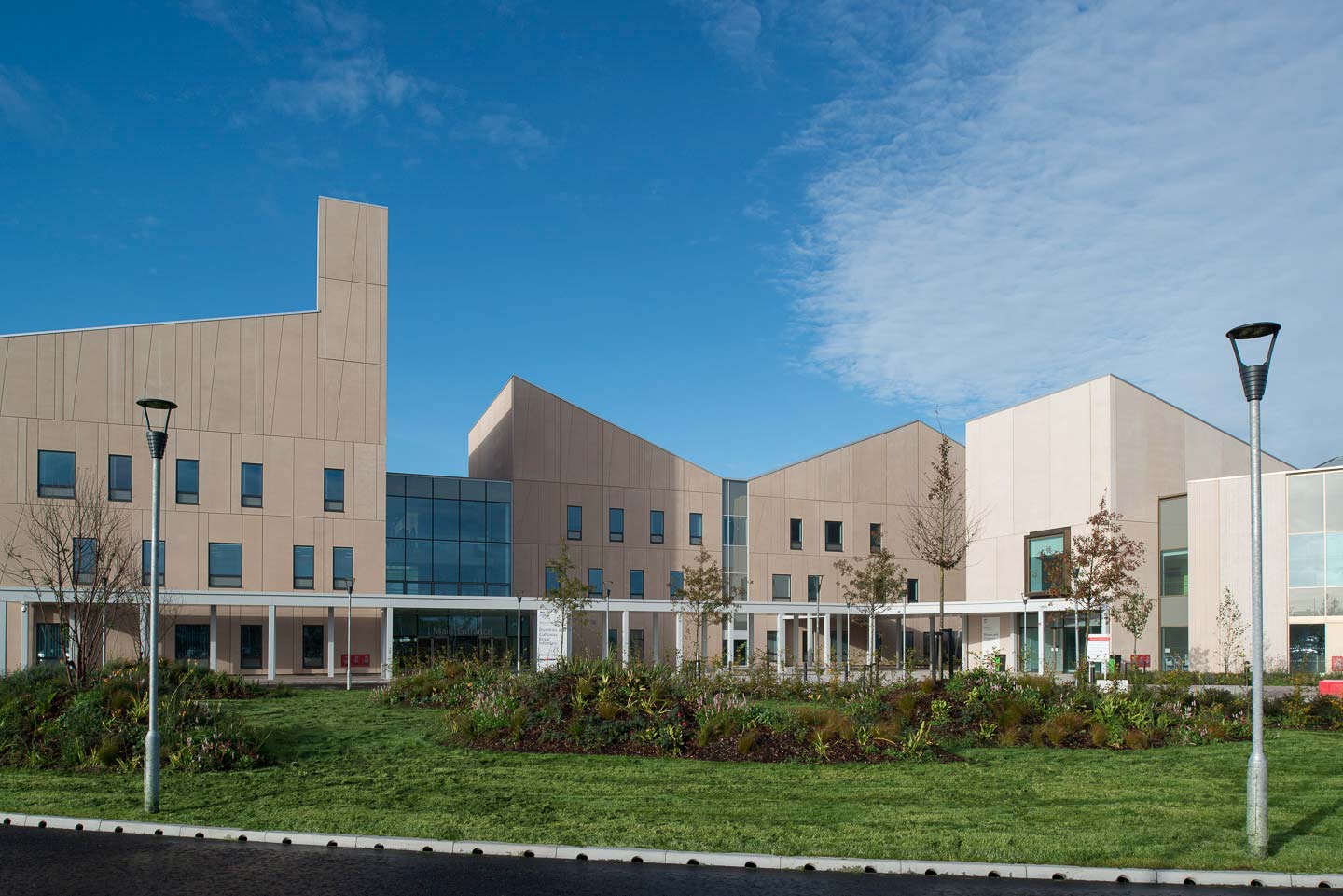Welcome to Architecture and Design Scotland

Architecture and Design Scotland (A&DS) is Scotland’s national champion for the design of the built environment. As a public body, we support those who plan, fund, and use Scotland’s buildings and places. Our team draws experience and insights from a range of backgrounds and professions, providing advice, producing resources, and sharing learning to transform places through design.
Designing to improve lives
At Architecture and Design Scotland (A&DS), we believe that design has the potential to make Scotland’s places work better for everyone by providing inspiration, supporting needs, and resolving complex issues.
We are here to ensure design plays that unique role, by working across multiple Scottish sectors, including learning, healthcare, climate and housing.
Learn more about what we do by visiting our 'How we help' page. You can also explore our 'Resource library' for useful publications and toolkits, find best practice examples in our 'Case studies library', and stay up to date with articles on our 'Blogs hub'.

Upcoming event
Roundtable events on our forward programme
Following a strategic review of architecture policy implementation, Architecture and Design Scotland’s role is evolving. This February, we are hosting roundtable sessions for architects, landscape architects, and urban designers across Scotland. Join us as we share our forward plans and invite your insights and questions.
Spaces are limited – register your place today!
Browse our case studies
Explore a wealth of examples and projects from across Scotland and beyond, covering everything from healthcare facilities and learning environments to housing and town centres.

Outdoor Learning Hub and Discovery Trail: a learning resource on a university campus
View case study
A new direction
In June 2025, the Scottish Government published a summary of its 2024 review into architecture policy delivery in Scotland, alongside a series of recommendations. This marks the start of a new chapter for Architecture and Design Scotland. The recommendations set out a remit for us to refocus our work on architecture and design, positioning the organisation as a centre for excellence that supports sector-wide development through collaboration, insight, and innovation.

News, blogs and events

A new direction: roundtable sessions

AI in the City: exploring the future of urban life

A&DS Chair resignation

Learning Locally - impacts in Armadale

Reflections on our recent shared learning event - completed LEIP projects

Designing the future
Header image: A&DS and RIAS Scottish Student Awards for Architecture 2025, Erika Stevenson.


