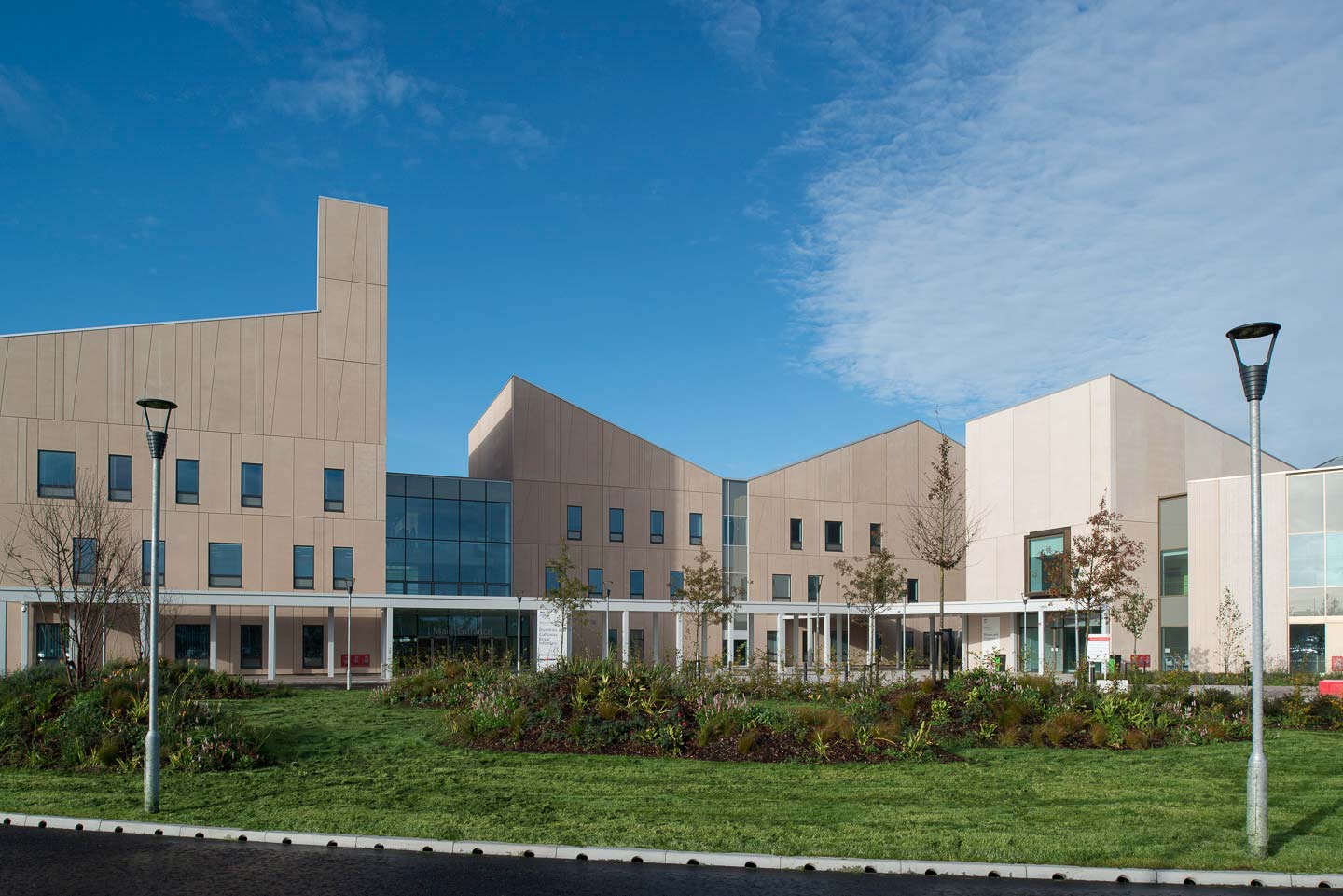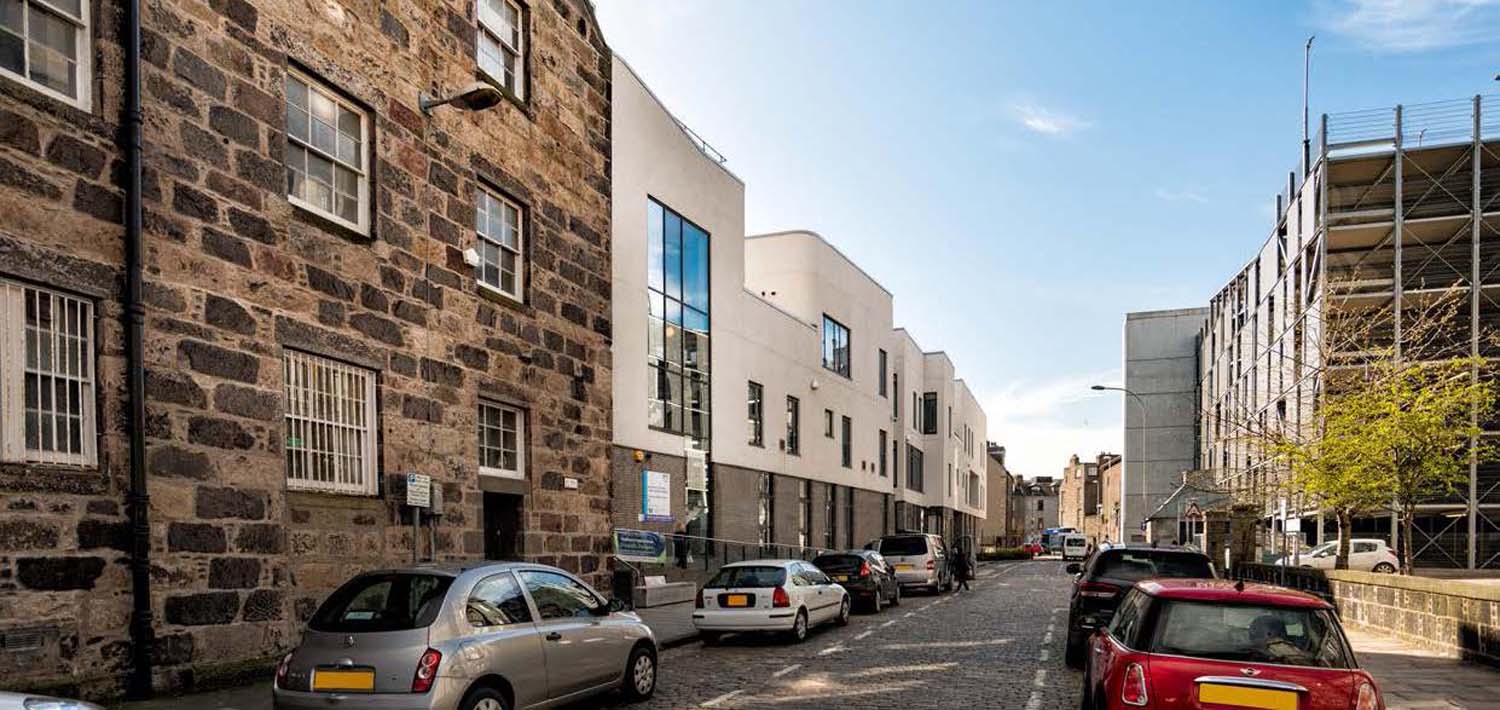A pioneer of the ‘garden hospital’ concept is Dumfries & Galloway Royal Infirmary: a 344-bed hospital that sits among pastureland, trees, and hedgerows.
Its innovative design emphasises natural light and access to outdoor space to support patients’ comfort and wellbeing.
Helped by having clinical staff around the table during the design stages, the calm and light-filled therapeutic environment has set a benchmark for future healthcare developments.
Designed by Ryder Architecture for NHS Dumfries and Galloway, the project was completed in 2017.
What this case study covers:
Garden hospital design
Central to the ‘garden hospital’ design is an emphasis on natural daylight. Light ‘courts’ throughout the inpatient pavilions allow for clear views across wards for both patients and staff.
This opens up interiors and fills spaces with natural daylight. The approach ‘designs out’ any sense of enclosed isolation for the patients.
The hospital was designed to adapt, as far as is practical, to future changes in national policy or clinical and technological advancements.
The hospital’s facilities include:
- courtyards and gardens that provide calming views and places for restful healing.
- patient wards surrounded by garden spaces, many of which play an integral part in therapeutic practice.
- palliative care bedrooms with their own private gardens and dedicated space for beds to be wheeled outside.

Involving staff and patients in design
The input of clinical staff throughout the various design stages was key to the success of the building. It helped to develop a sense of ownership in the different clinical groups.
Staff members met with the architects and designers, shared ideas with their teams, and gave feedback. This meant those who wanted to be involved could get a say.

“The departments that work particularly well are the ones that had a big input from the clinicians.”
Procurement
A pre-tender consultation between NHS healthcare planners and architecture and construction advisors led to an initial reference design. This helped the client communicate exactly what they wanted.
Representatives from every clinical department involved in the new hospital gave the design scores, which helped the bidders focus on where they should improve the design.
Following the award of the contract, the architects undertook a thorough review of all aspects of the design in an intense period of engagement with the board.
They involved the board’s clinical, support and management teams, as well as patient representatives.
Wayfinding
The campus design ensures a person-centred environment which is safe, intuitive and efficient. Key patient routes around the hospital were tested to ensure the design minimised distances between departments.
Routes include rest spots for elderly patients and areas that promote interaction between staff in different departments.
“Often people come to a big hospital with trepidation, but this building doesn’t have that feel. When you’re walking into it, you could be in a hotel or an airport terminal. There’s the brightness and the views out. It doesn’t have an oppressive, clinical feel to it, and this is important.”
Sustainability strategy
A key element of the sustainability strategy was the provision of a fully functioning hospital while respecting the environment and indigenous wildlife.
With the aim of bringing biodiversity back to the altered landscape, a diverse range of plants encourage a wide variety of insect and animal species.
Green roofs enhance the site-wide strategy for habitat and help to meet the criteria for local authority sustainable environment policies.
The use of green roofs also helps with storm water drainage, reducing the capacity demands for tanks and ponds.
“Feedback from patients, visitors and staff has been very positive. One of the clearest pieces of feedback is the emphasis on natural light and connections to landscape and outdoor space.”
Header image credit: NBBJ Architects / Paul McMullin / NHS Dumfries and Galloway Health & Social Care Partnership
Related case studies
We have more case studies on healthcare facilities available on our website. These case studies cover a broad range of projects ranging from hospitals to dental practices.




