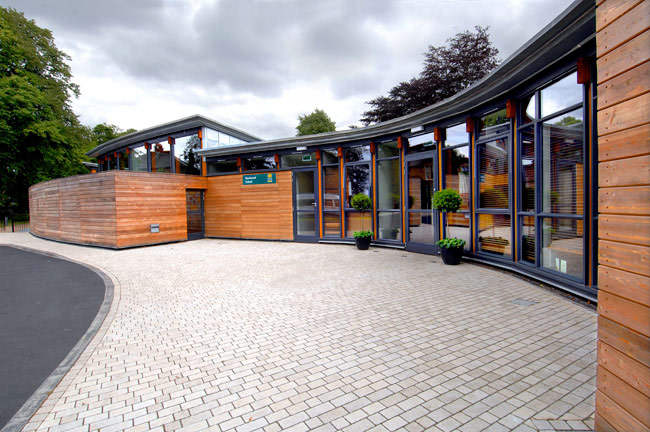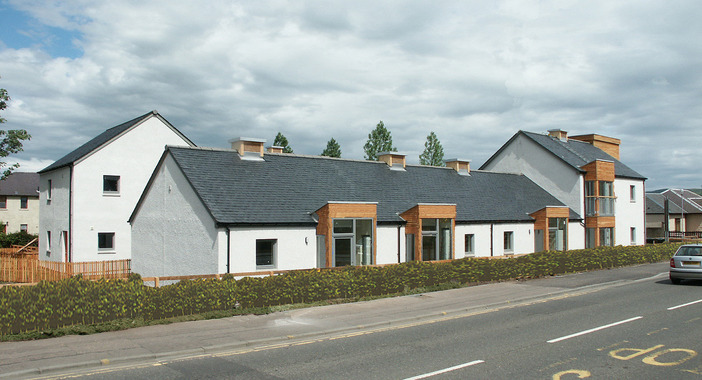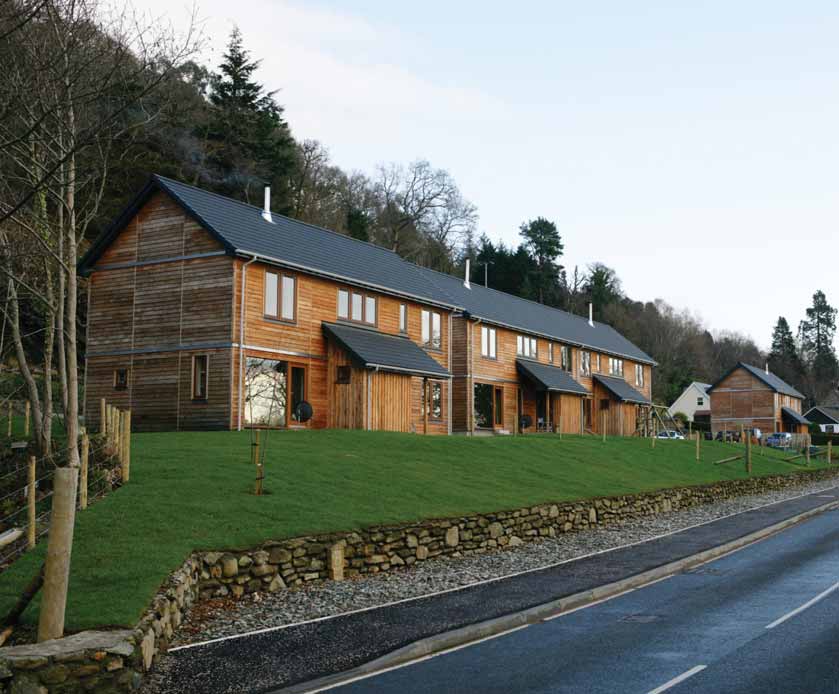Hazelwood School caters for 60 students with multiple disabilities, aged from two to 19. Each student has a combination of two or more of the following impairments: visual impairment, hearing impairment, mobility or cognitive impairment.
The design approach to the school required its architects, GM + AD Architects, to meet the needs of its pupils and staff.
What was the interior and exterior design approach?
The design focused on creating a safe, stimulating environment for pupils and staff. The architects used a palette of highly textured natural materials, which would be stimulating to touch and smell.
The design is aimed at eliminating any institutional feel and avoiding conventional or standard details. This created a bespoke design that incorporates visual, sound and tactile clues.
The school is set within a landscaped green adjacent to Bellahouston Park in Glasgow, surrounded by mature lime trees with three beech trees in the centre.
The building snakes through the site, curving around the existing trees, creating a series of small garden spaces, and maximising the potential for more intimate external teaching environments.
Timber technologies
The architects used a palette of highly textured natural materials, which would be stimulating to touch and smell. Naturally weathering timber, reclaimed slate tiles and zinc were used externally.
The architects developed a sensory wall that doubled as a storage wall, as navigation and orientation through the building were critical for the school.
This wall is clad in natural cork tiles, owning warmth and tactile qualities. It provides signifiers or messages along the route to confirm the children’s location within the school, allowing them to move around the school with a level of freedom.
The laminated timber structure is constructed from European whitewood and cladded in Siberian larch.
Special timber-related features
Due to high levels of traffic noise around the site, the school was designed to have high levels of acoustic insulation.
This was partially achieved through ‘air plenums’, which allow for natural ventilation while reducing the ingress of external noise to an acceptable level.
The air intake plenum at a low level is integrated into a thick wall which has many purposes, including storage. Externally, air filters through modified timber cladding boards, while internally the ventilation grill is integrated as part of the storage door panel.
Header image credit: GM + AD Architects
Related case studies
Hazelwood School is part of a series of case studies with a focus on sustainable building materials. We have additional case studies available on our website which you can access below.













