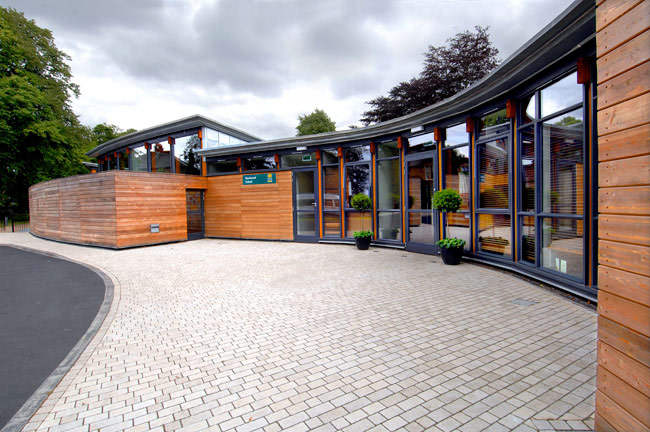This case study showcases a recycling centre constructed largely using materials that were recycled, re-used or supplied from sustainable sources. The overall building's design and construction derived from an organic process.
Download this case study to learn:
- background information on how Bute Recycling Centre started
- the approach to its design
- how the recycling centre is used post build
This page includes some extracts from the case study. For the full case study, download the PDF version below.
Background
In 1999 a group of volunteers on Bute started collecting aluminium cans for recycling, under the name of Bute Waste Watchers.
Cans were collected using a bicycle and trailer, stored in individuals’ premises until sufficient quantities were assembled to ship to the scrap buyer on the mainland.
A grant from Awards for All enabled Bute Waste Watchers to employ one person to develop the work. But as the number of cans collected increased, so did the need for more reliable storage premises, and Bute Waste Watchers were already looking into collecting additional recyclable material.
Peter Macdonald of Fyne Homes, the Housing Association that serves Bute, Mid Argyll, Kintyre and Cowal, had become involved voluntarily in the work of Bute Waste Watchers. He eventually became their Chair. When the need for storage premises became paramount, he obtained the agreement for Bute Waste Watchers to use an unused part of one of Fyne Homes’ maintenance yards in Bute for storage.
In early 2001 the idea was conceived of building a new facility on this site to store and process materials collected for recycling.
Over three years, Fyne Homes successfully raised funds from Communities Scotland (Wider Role funding), Highlands and Islands Enterprise and the Lottery fund ‘Fresh Futures’. Fyne Homes gave the land for the building.
Approach
Fyne homes commissioned Chris Stewart Architects (renamed Collective Architecture) to work on the project, as they were already working together for a series of terraced houses in Rothesay.
They both had a mutual interest in creating a building that would represent the business and created as far as possible with similar principles of the re-use of resources and sustainability.
A simple brief was agreed along these lines, with key aspects of the approach:
- A client-driven partnering or design and construction process where the client, architect and contractor would work in partnership, directed by the client
- Use of Bute-based contractors for all but the most specialist parts of the construction process: there was a negotiated tender for the basic construction
- Use of recycled materials as far as possible
To make this approach successful required a strong, positive, trusting relationship between the client, design team and contractor. The client consciously allowed the design of the building to evolve. Most appropriate solutions were found to match the sustainability aspirations, and through their good relationship with Argyll and Bute Council, Fyne Homes retained the support of the planners while gradually resolving the form and details of the building.
With some building materials (for example recycled doors and other fittings) only identified and sourced during the building process, the contractor needed to be fully supportive of the aspirations and approach of the project.
In use
At the end of the building’s first year in 2005, 50 tonnes of material had passed through the recycling centre. It had three staff operating the business, using two vans to collect and deliver the material.
The centre has a service level agreement with Argyll and Bute Council for the collection of steel and aluminium cans, paper, and metal from Bute and Cowal.
The lower covered store building has been converted to accommodate a new part of Fyne Futures’ recycling business, the processing of biofuel derived from the used cooking oil from the many guest houses, pubs and catering outlets on Bute.
The creation of the Recycling Centre enabled Fyne Homes to develop its recycling service, providing a valuable social service on Bute and Cowal, and much valued local employment.
The form of the Recycling Centre reinforces the building’s message, from how the materials are used and where. It has played a symbolic role in promoting and reinforcing the work of the Centre.
Header image credit: Andrew Lee
Explore more sustainable design projects
We have a variety of sustainability case studies available on our site. These project-specific case studies vary from residential to commercial to help you gain best practice examples of how you can design sustainable buildings.








