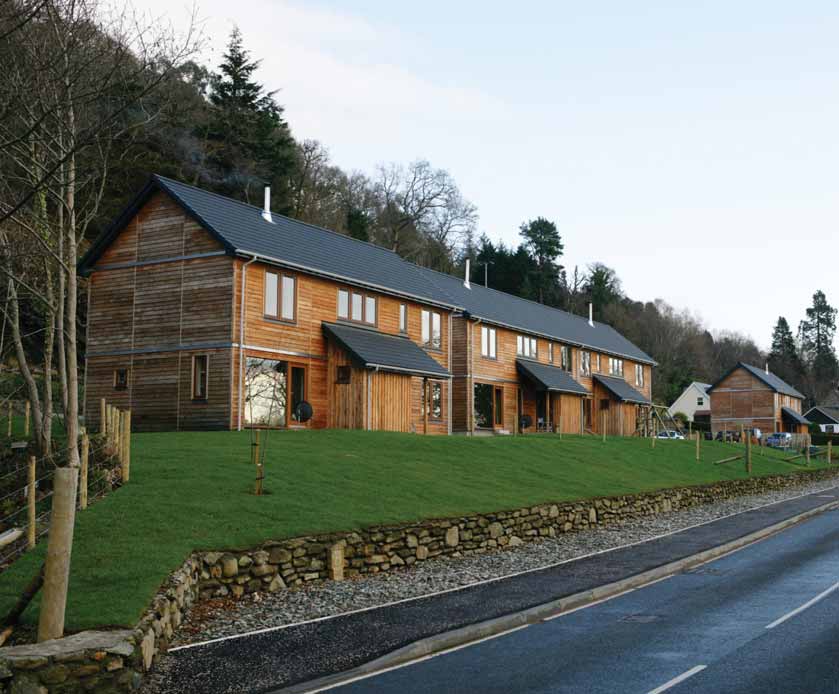In 2001 Communities Scotland were encouraging housing associations to take sustainability seriously and established a specific fund to support certain measures to increase sustainability in developments by housing associations.
Cloch Housing Association responded to this situation by branding their development of 87 homes on brown field land next to the railway line in Greenock as an Eco-Village and set about drawing up a brief for a sustainable housing development.
What this case study covers:
This page includes some extracts from the case study. For the full case study, download the PDF version below.
Background information
Cloch Housing Association used The Royal Incorporation of Architects in Scotland (RIAS) to carry out the initial team selection and specified a single appointment with sub-consultants.
Beyond the stated requirement to propose ‘sustainable’ housing, the competition brief was open in its requirements, though limited by the need to remain affordable in terms of public sector housing procurement. John Gilbert Architects were appointed through a traditional price and quality bidding process.
Approach
The client’s brief led to a design approach which was both open in its search for appropriate design solutions and practical in terms of understanding what would and would not be affordable.
Several social aspects of sustainability were applied in the approach to this development:
- Urban regeneration through the re-use of a genuine brownfield site
- Meeting local housing priorities
- Housing for Varying Needs standards were applied, providing enhanced floor areas to address changing future needs
- Accessibility through barrier-free access throughout
- Secured by Design and Homezone principles were applied including defensible public open space, safe play area and traffic calming measures
Communities Scotland funding stipulated the provision of a Combined Heat and Power (CHP) system, and Scottish Water stipulated the installation of a Sustainable Urban Drainage System (SUDS).
They felt that the existing infrastructure could not cope with additional surface water drainage, and that the burn at the low end of the site was at risk of flooding the main Glasgow to Greenock Road.
Other measures that were specified to provide warm, comfortable homes at a reasonable cost were:
- maximising good day lighting while optimizing but controlling solar gain
- natural ventilation, through passive rather than mechanical systems
- insulation and air-tightness
To reduce costs, the development was tendered with another project nearby.
Result
The development comprises a total of 87 properties for mainstream rental and shared equity. The properties include flats, terraced and semi-detached houses. They are spread along one gently snaking main road (Macgillvaray Avenue) which backs onto the railway line, and in four other smaller groups. Entrances to Macgillvaray Avenue come off Leitch Street and Weir Street.

In use
Both the Housing Association and its tenants are extremely pleased with the houses and with the development, which works as planned. However, initial problems with the CHP system, which were only resolved, seven years after the scheme was completed, have affected the Housing Association’s views of the scheme.
Image credit: John Gilbert Architects
Key lessons learned
This was a large scheme that provided high quality houses for rent. The houses are popular, and energy costs have been comparable to developments with standard heating systems. The architects remain proud of the scheme and its design and layout.
- Though of an unusual design, the SUDS system has worked well.
- The client had no prior experience of the management issues involved in the maintenance of running a CHP system and savings were made at the time of specification that with hindsight were clearly unwise.
- There were also problems in achieving the required level of workmanship installing the system. Some of these could perhaps have been solved at the time if the Association had been able to appoint a maintenance contractor to run the scheme, as recommended by Enconsult.
- The architects feel that had the services engineer been directly appointed by the client, rather than appointed by the architects as a sub-consultant (as requested by the client), the more direct relationship between client and consultant might have made it easier for the client to resolve the problems with the services side of the scheme as they continued to occur.
- The client has ultimately solved the problem of managing the CHP system by handing over the system to an Energy Service Company, and that would be their recommendation to anyone setting out on a similar journey. Such a company can provide advice on the setting of tariff charges, procuring both gas and electricity and selling them on to tenants – an arrangement which the architects felt was also necessary.
- The form of the SUDS system raised programming and sequencing issues on site: kit erection progressed ahead of groundworks leaving little space to progress the latter or for on-site storage and access. Also, the construction of the SUDS box needed to be co-ordinated with all the site services.
- The architect also commented that although a preference for local sourcing of materials was an objective at the outset, when dealing with a manufacturer with an international production base you have no control over whether materials come from their local factory. For these reasons the under-slab EPS floor insulation ended up coming by lorry from southern Europe.
- Labour shortages, particularly a lack of good quality bricklayers and joiners, were a problem during the construction period, and this showed by the amount of work needing to be redone.
- It is important for designers to bear in mind the needs and nature of building users and the management capacities of the client and look to sustainable design solutions that are appropriate to both.
Header image credit: John Gilbert Architects









